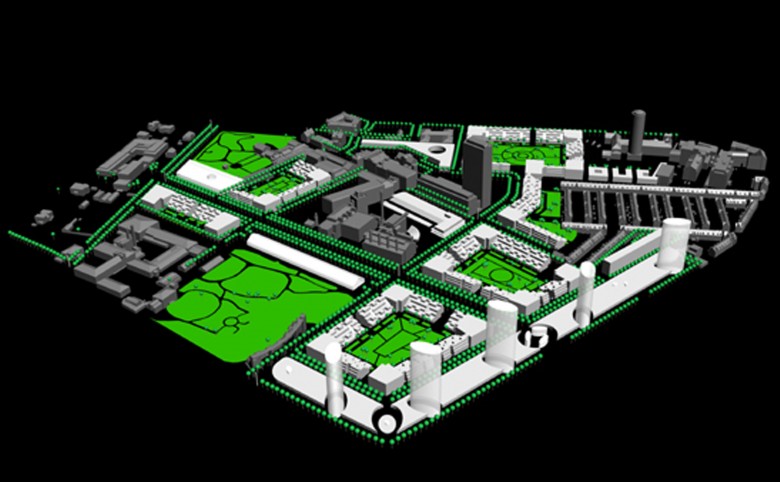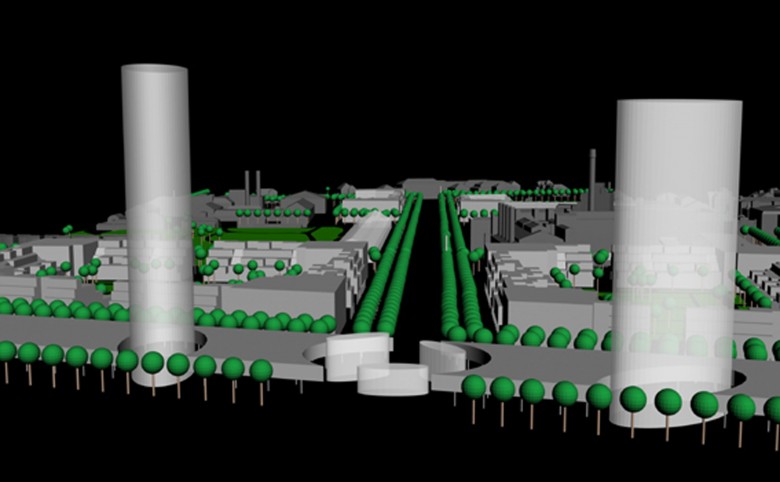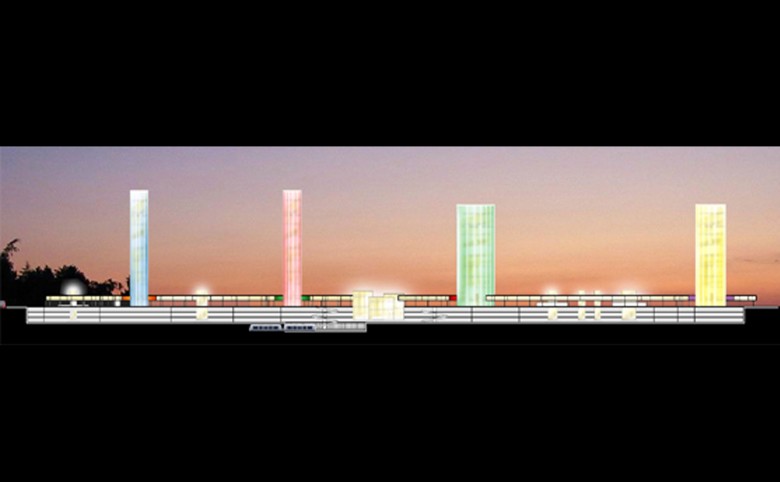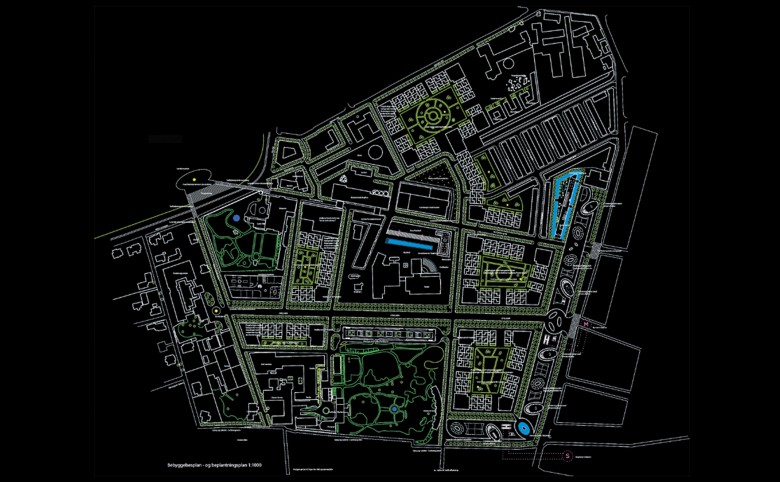New neighbourhood on the site of the Carlsberg brewery in Valby
Working group behind competition entry:
Architects Hans Peter Hagens and Eugenia Laghezza (Milan)
MA (art history) and former Museum Director Leila Krogh
Social Worker Gunvor Auken
Traffic consultancy: Traffic Planner, Engineer Jørgen Knoor
Staff: Architect Birgitte Bülow, Architect Jacob Amtorp
Architecture student Filip Andreas Juhl
Project desciption
A series of architectural strands weave their way through the neighbourhood, bringing forth a diversity of people, new businesses, vital and vitalising cultural functions, all tied together by an overriding artistic dimension. Artists have been invited into the empty industrial halls and rooms, included from day one, and this avant-garde helps set the agenda with creative and surprising initiatives that act as catalysts for the new neighbourhood that is going to evolve on the Carlsberg brewery site over the next 10-15 years. These approaches have made their impact on Berlin, New York, and London and ensured their status as cultural melting pots.
Everyday life: A widely diverse group of residents, each with their own hanging garden, live in the new Carlsberg. They enjoy optimum living conditions and a grand view of this new metropolitan enclave. The neighbourhood is going to feature a balanced mix of homes, businesses, day care/schools, artistic and cultural initiatives, organic elements, sustainable living, and strips of individual lots between the housing blocks. This urban area forms a fertile living environment that simplifies everyday life and makes a private car and a summerhouse superfluous. Average-income families should also be able to live there.
The central square: A central granite-paved square where the Powerhouse, the Kettle House and the Malt Silo are revitalised to form essential common facilities. This is the venue for musical performances, stage productions, and contemporary art. The square will feature a characteristic water element adjacent to a new arcade, supported by columns, with shops, local market activities, and a restaurant.
Green avenues: The entire Carlsberg area is tied together by lush, tree-lined avenues that lead residents and visitors to the highly convenient public transport options, which include both a new Metro station and the new Enghave S-train Station. There is also easy access to the park Søndermarken, with a safe crossing, a ramp and staircase, and an oval plaza forming the future link between this new neighbourhood and the park.
The urban spirit: The urban spirit of New Carlsberg becomes a magnet and an oasis for local residents in the area defined by the beginning of Valby Langgade, Pile Allé, Gl. Carlsbergvej, Humlebyen, Vesterfælledvej, and Vigerslev Allé – this includes 1,000 students in the student housing facilities Otto Mønsteds Kollegium and Solbakken. These widely varied types of residential areas all lack adequate shopping facilities, cultural activities and recreational areas. These populous neighbouring areas will contribute to the development of a lively and economically viable urban area for the benefit of all. The area will also attract many visitors from near and far.
| Arkitekturværkstedet | • | Strandgade 30, st.tv | • | 1401 København K | • | tlf 33 13 27 25 | • | www.arkitekturvaerkstedet.dk |








